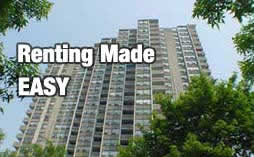|
| |
Please Select a Province: |
|
| Search by Region or City: |
|
| Select Your Maximum Rent: |
|
| Select Your Housing Type: |
|
|
|
|
| Advanced Search Options |
|
RentersHotline.ca is your One Stop Source for Apartment Rentals in Toronto, Waterloo, Hamilton, London, Ottawa and area! For a more advanced Rental Apartment or Rental Housing search, select the Advanced Search Options button, or complete the form above for basic results in your area.
|









