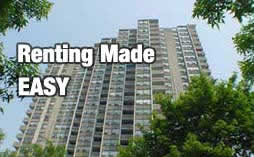
Description
Claridge’s Stirling model on one of the most prized (premium) lots in entire development – end unit, only one direct neighbour, pond and park located across the street, wonderful streetscape landscaping throughout property. Utilities extra. Newly renovated roof and includes eavestroughing. Automatic garage door opener with 1 remote. Available May 1st, 2019. Please call for a showing.
MAIN LEVEL:
Hardwood floor in living and dining rooms. Ceramic tile throughout kitchen/breakfast area, sunken foyer and powder room. Oversized windows in both living room and kitchen/breakfast area, plenty of natural light. Ample cabinets, pantry and extra, custom closet. Newer appliances; including flat-top range. Gas burning fireplace with oak surround mantle with ceramic tile hearth and face.
UPPER LEVEL:
Spacious master bedroom features a giant, sloped ceiling, 52" ceiling fan and remote, a walk-in closet, an upgraded luxury ensuite with Roman tub and a separate shower stall. Ceramic tile in both ensuite and main bathroom. Upgraded high density under pad in all carpeted areas.
LOWER LEVEL:
Bright basement has a 300+ square ft family room finished by the builder, perfect for a children's playroom or a home theatre. Unique, extra builder-finished room for office or bedroom. Laundry room and 2+ rooms for storage space.
MAIN LEVEL:
Living Room: 11’1” x 21'4
Dining Room: 10'0” x 10'1
Kitchen and Breakfast Area: 17'6” x 15'8”
Foyer: Sunken with 10' ceiling
Powder Room: 2 piece
UPPER LEVEL:
Master Bedroom: 13'9” x 19'3”
Bedroom #2: 10'0” x 15'3”
Bedroom #3: 9'11” x 12'0”
Bathroom #1: Luxury ensuite with Roman tub and separate shower stall
Bathroom #2: Full bathroom with ceramic tile throughout
LOWER LEVEL:
Family Room: 11'1 x 14'0/17'3
Bedroom #4 (Flex room): Basement
Laundry, storage and utility
INCLUSIONS:
Washer, dryer, fridge, flat top range, dishwasher, hood fan, microwave, central air, auto garage door opener, lighting fixtures, ceiling fan, blinds
|









